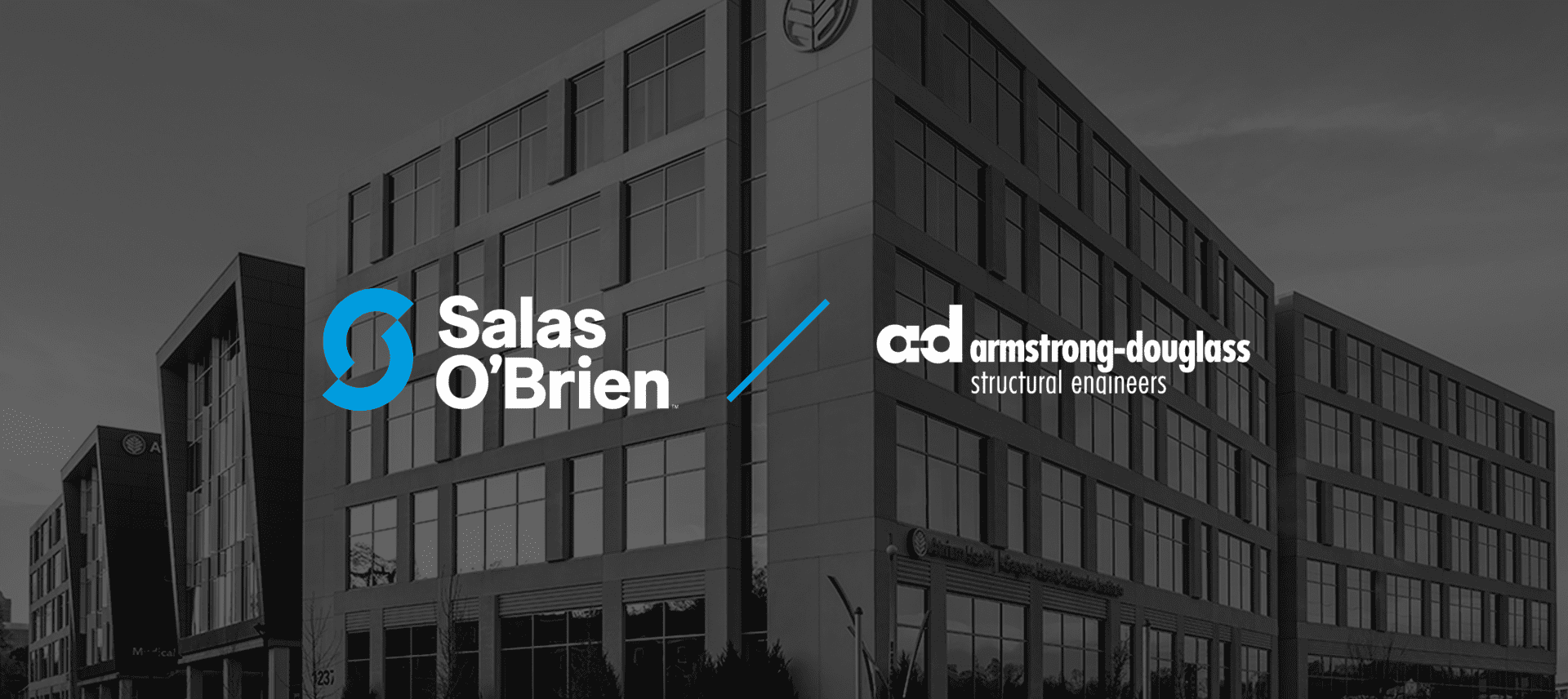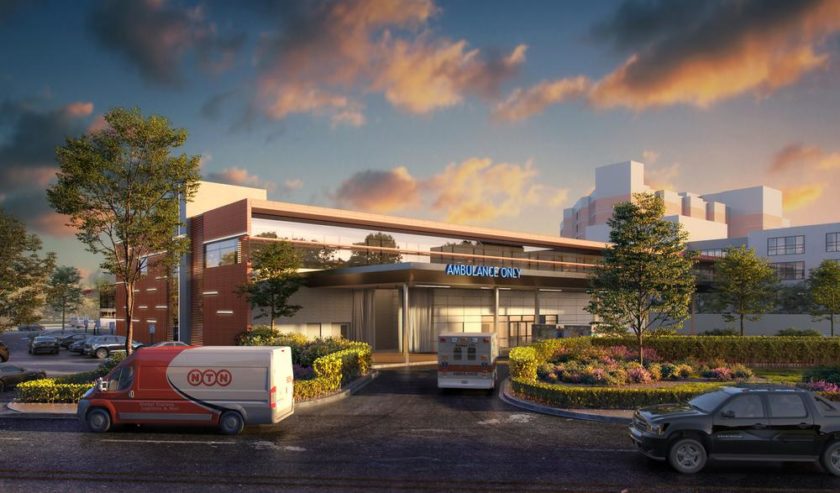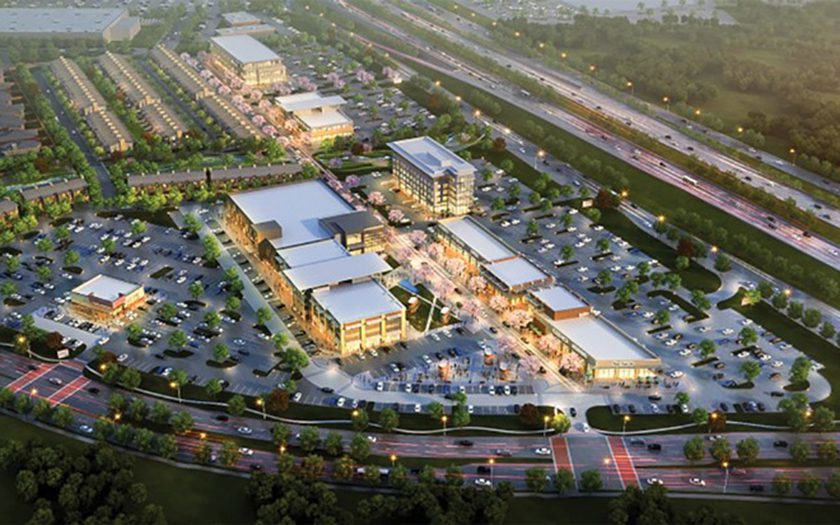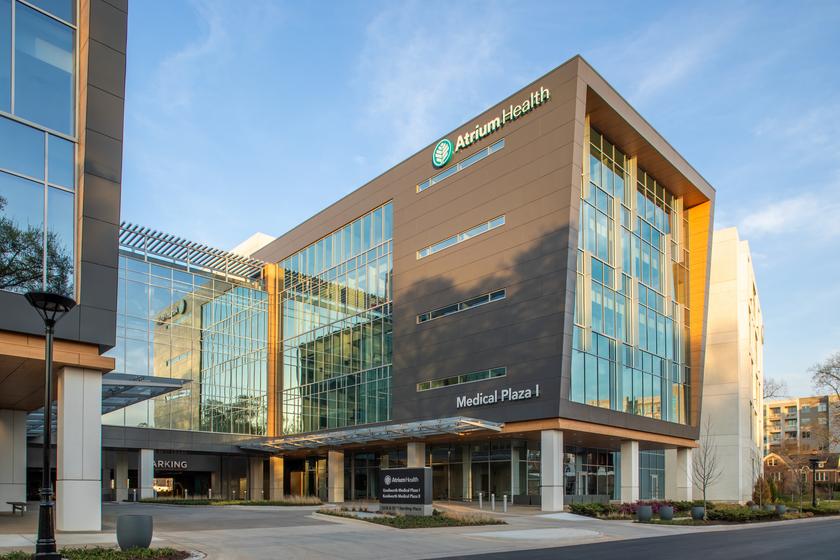News & Insights
Armstrong-Douglass joins Salas O’Brien
Texas-based Armstrong-Douglass Structural Engineers has joined the company, further strengthening Salas O’Brien’s structural engineering services.

Armstrong-Douglass joins Salas O’Brien, broadening structural engineering services
Salas O’Brien is pleased to announce that Texas-based Armstrong-Douglass Structural Engineers has joined the company, further strengthening Salas O’Brien’s structural engineering services.
The Armstrong-Douglass team’s capabilities and portfolio complement Salas O’Brien’s existing structural work across North America. The merger increases our combined team’s ability to provide comprehensive, integrated, multi-disciplinary engineering services.
As the next step in Salas O’Brien’s strategy to be local everywhere, with international resources, the Armstrong-Douglass team will continue to be managed by its current leaders.
Salas O’Brien continues to grow as part of an ambitious plan to create the most respected engineering firm in the world, as measured by our clients and team members.
Featured experience

Methodist Health System Emergency Department expansion
This expansion nearly doubled the size of the emergency department’s space, increasing the number of beds from 45 to 70, and it’s designed to accommodate future expansion.

